
Home · Email · List of Projects · Project Sites and Links · Articles · Robert Davis Biography


Globe News Center for the Performing Arts - Amarillo, Texas
On January 20, 2006 Amarillo opened a new facility for concert music, opera, dance, and musical comedy. This project includes:
- A 1300 seat theater with a full proscenium stage and stage equipment.
- A large rehearsal hall intended for heavy programming as an education center.
- Support facilities, offices, dressing rooms, wardrobe room.
The method of handling the orchestra shell is unique. The shell is suspended from an overhead traveling bridge and never touches the floor. The traveling bridge was provided by Product Handling Design, Inc. of Carrollton, TX. The bridge rolls along crane rails and carries the shell back and forth between a 3300 square foot storage garage and the stage.
The 50 ton shell is set or struck by two people in four minutes.
The shell carries a complete set of concert lighting, carries a complete set of stage lighting, and is protected with fire sprinklers. The electrical and sprinkler connections follow the shell movement automatically for continuous unattended electrical and sprinkler service before, during, and after the shell movement.
This method of handling the orchestra shell has two principal benefits. First, the set and strike is faster and cheaper than for any similar size and weight orchestra shell anywhere in the world. Second, and more important, the traveling bridge can carry an orchestra shell of any material, design, or appearance all in one piece without disassembly. A shell that is made to disassemble every time it moves is limited in how it can appear. Carrying the shell in one piece that never needs disassembly allows the shell to match the appearance and materials of the auditorium, yielding the "one room" experience that this project desired.
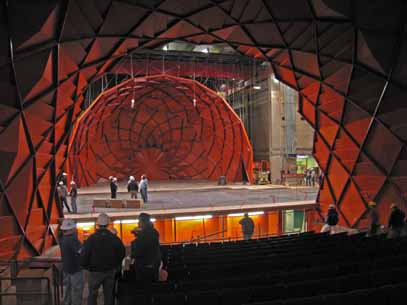
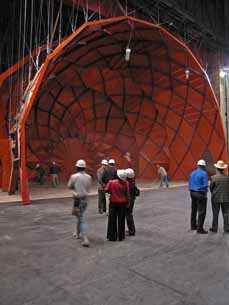
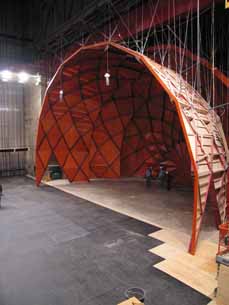
The shell moves for the first time, November 10, 2005. Click here to see the movie, a 3.19MB .wmv file.
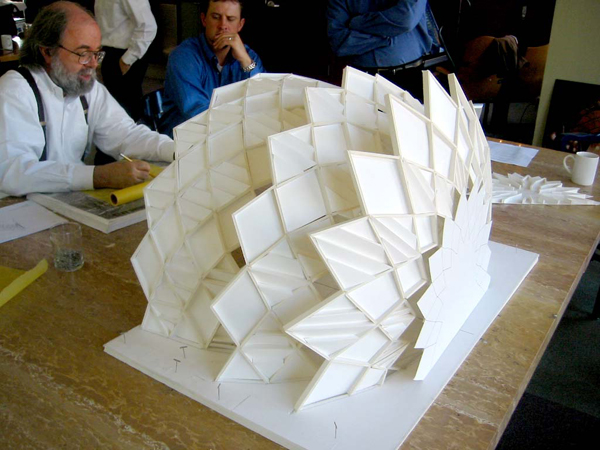
One of many models of the orchestra shell.
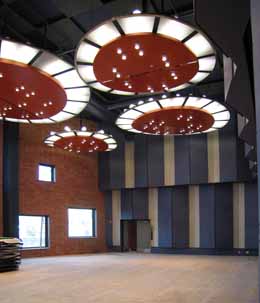
Education Room under construction November 10, 2005.
This orchestra rehearsal room doubles for numerous other uses.
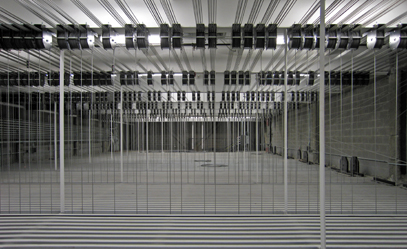
The Gridiron provides easy access for all departments working over the stage.
This gridrion is clean, convenient, safe, and efficient. Standard sets here use
eight inch diameter overhead loft blocks. The use of overhead blocks, rather
than the older style of rigging that uses floor mounted blocks, leaves the grid floor clear for
other work. On the floor to the right are larger floor-mounted loft blocks that
are needed to carry the greater weight of the fire curtain and to reduce friction
in the house curtain rig, making the house curtain much easier to pull.
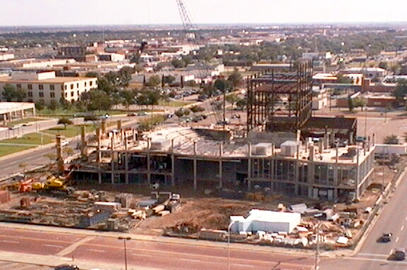
This photograph taken October 7, 2004 by the construction site web cam shows
construction progress looking across the service building that contains dressing rooms,
offices, and the rehearsal room toward the stage and auditorium behind.
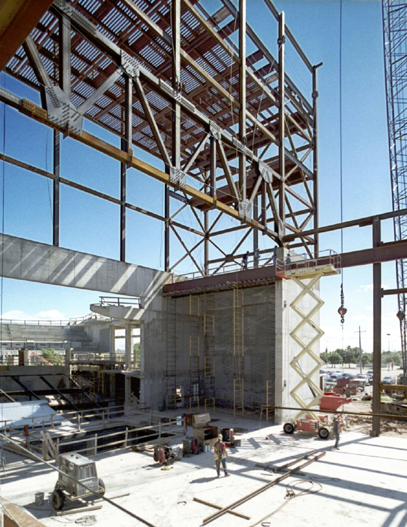
This photograph taken September 30, 2004 from the upstage left side of the
orchestra shell garage looks downstage through the stage toward the auditorium beyond.
The metal decking that will support the orchestra floor slab is visible through
the proscenium opening. The crane rail that will support the orchestra shell as it
travels is visible high on the opposite side of the stage, with three workers standing on it.
The traveling bridge box girders that will support the shell are bright red and can be
seen lying on the ground just behind the scissors lift.
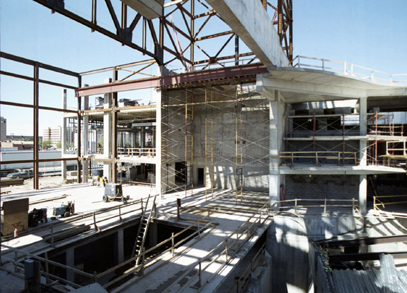
This photograph taken September 30, 2004 from the house left side wall
looks though the proscenium opening, through the stage, to the orchestra
shell garage on the left. On the floor from left to right can be seen the
orchestra shell garage, stage floor slab with an opening for traps, the
stage edge, orchestra pit, and incomplete framing for the orchestra seating floor slab.
From left to right above can be seen the crane rail for the orchestra shell
traveling bridge, the truss that carries the back wall of the stage house over
the orchestra shell doorway, the stage left sidestage, the concrete beam over
the proscenium opening, and structure for the house right seating boxes.
Architect: Holzman Moss Architecture - Malcolm Holzman, Michael Connolly, Nestor Bottino
Home · List of Projects