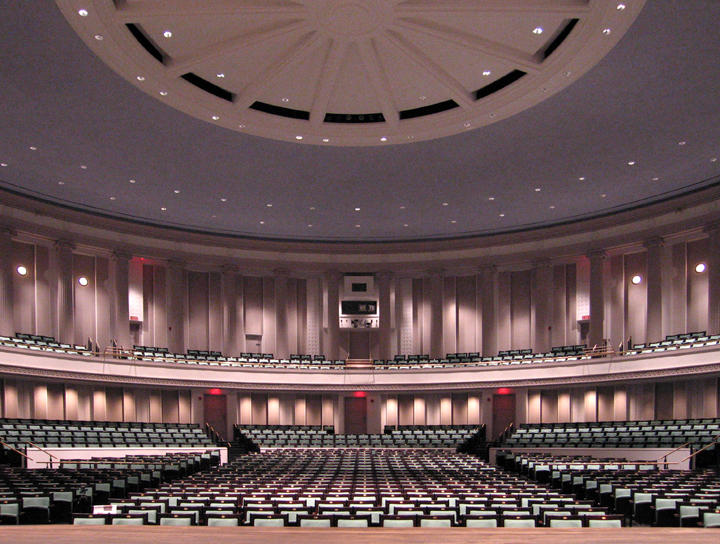
Home · Email · List of Projects · Project Sites and Links · Articles · Robert Davis Biography
Bailey Hall Renovation - Cornell University - Ithaca, New York



On September 16, 2006, Bailey Hall re-opened after a 2-year renovation. Robert Davis Inc. participated in planning the work over a period of 11-1/2 years, starting with the feasibility study phase through completion. Built in 1912, Bailey Hall is Cornell's largest auditorium.
The renovation project was made easier and more successful by the fact that the room had not previously had a major renovation. Most of the hall was found in original condition. The biggest challenge was adding modern HVAC systems without adding noise to the immaculately quiet old room. To isolate the emergency generator, fans, chillers, and pumps from the auditorium a new service building was built in the parking lot out back. The new service building is separated from the existing auditorium by an acoustical isolation joint so vibration stays in the new building and can't travel through structure into the old building. The long duct paths between the existing building and the new service building also provide ample opportunity to silence the ducts. This strategy, combined with extremely low rates of air movement, mean that the new auditorium is extremely quiet. Located behind the old building, the new service building is very discreet and did not alter the designated landmark exterior of Bailey Hall.
Bailey Hall is used for Professor James Maas' Psych 101, which is the largest lecture class in the United States and which is simulcast to Qatar and to New York City. The A/V system used to present Dr. Maas' vast collection of multimedia lecture materials and to broadcast the lecture is one of the most advanced ever built for a lecture hall. Bailey Hall is used also by the Cornell Concert Series, by the Cornell Department of Music, by the university for official functions, and by rental tenants.
New work also includes:
- Accessibility throughout.
- New audience flow.
- New public facilities.
- Improved sightlines.
- Vastly more comfortable seating.
- Shore power for tour vehicles.
- New house lighting.
- New stage lighting.
- Variable acoustical wall panels that provide diffusion and/or absorption.
- Company switches totaling 1800A/phase.
- New soft goods.
- A new house curtain that can be stored in slots offstage, as opposed to the former curtain that could not be stored.
- Motor-operated rigging sets with removable battens.
- New resilient dance floor.
- New principal and chorus dressing rooms.
- New offices for hall management and constituent groups.
- New loading dock. Previously there was no loading dock.
- New box office.
The original auditorium chairs are a distinguishing feature of this landmark building, and are quite handsome. The original chairs were removed, enlarged, fitted with new upholstered seats and backs, refurbished, and reinstalled.
Architects: Paul Broches & John Doherty from Mitchell/Giurgola
Acoustician: Artec
Home · List of Projects