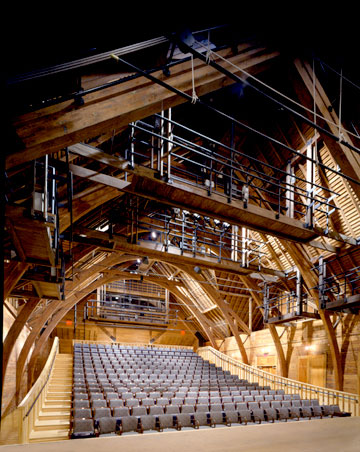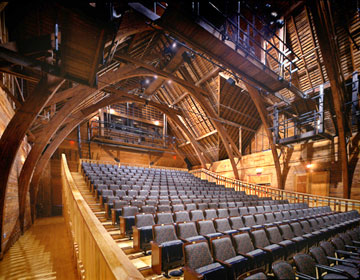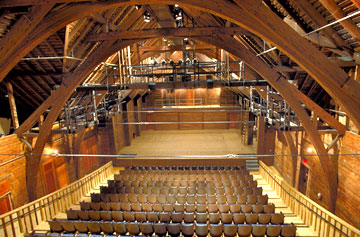
Home · Email · List of Projects · Project Sites and Links · Articles · Robert Davis Biography
Bratton Theater - The Chautauqua Institution - Chautauqua, New York





The Bratton Theater received the first Honor Award from the US Institute for Theatre Technology on February 16, 2002, one of only two theaters to receive this prestigious award in the first year it was awarded.
The Bratton Theater received a 2001 Adaptive Re-use/Historic Preservation Citation from the New York City Chapter of the American Institute of Architects. Jury comments included:
"Of all the adaptive re-use projects we saw, this was the most inventive. The Architect showed a lot of resourcefulness. Projects like this are usually sickly sweet."
The Bratton Theater also received a 2001 Design Award from the Buffalo/WNY Chapter of the American Institute of Architects.
Chautauqua is an astonishing community founded on ethical ideals early in the 19th century at the time of the nationwide chautauqua movement. To promote ethical debate the Chautauqua Institution has a collection of halls - from little debating halls to a big outdoor amphitheater - of every type and description, and every one of them is handsome. We guess there are more seats of assembly space per-capita here than anywhere else in the world. This building was built in 1885 as a normal school. In the year 2000 it was renovated again, expanded, and re-opened as the Bratton Theater.
The original structure has a lovely laminated wood arch roof. The horizontal iron tie rods were added a few years after the roof was built to keep the wood arches from flexing outward. The ties are needed to resist Chautauqua's exceptionally heavy snow loads. Modern computer structural analysis confirmed that the original carpenters were skillful enough to locate the tie rods within a few inches of the ideal location.
The current renovation and addition provide new seating for an audience of 270, compliance with the ADA, an expanded stage, new sound systems, new mechanical and electrical systems, new dressing rooms, new public facilities, and new stage equipment. The building is closed during the winter, open for general use in the spring and fall "shoulder" seasons, and is used during the summer by a professional theater performance and conservatory training program.
- The room is equipped for a summer season lighting rental with two 400-ampere 3-phase company switches, two 100-ampere 3-phase company switches, 192 circuits of power distribution, new front-of-house lighting catwalks, a new data network for Entertainment Ethernet and DMX, and new house lighting.
- A new pin rail and hemp sets allow spotting lines and rigging 3-line sets. This work is kept intentionally simple.
- The new stage floor is raised a few feet above the sub-floor to allow space below for technical work, wires, hoses, fog machines, lights in the deck, and special effects.
- A technical balcony on the upstage wall encloses the crossover corridor below and provides sound-isolated space above for permanent and rental dimmers.
- The original thin wood roof and roof structure were unsuited to acoustical isolation. Altering the roof and walls to make them impervious to noise would have ruined their extraordinary historic value and appearance. And local chillers would have created community noise problems for the residential neighbors. Noisy chillers were located in an abandoned coal pit across the street and several hundred yards away to help keep the auditorium and the neighborhood as quiet as they have been for the past 150 years.
- To make the air handling system invisible - which was desirable for conservation, for acoustics, and for appreciation of the historic barn interior - the air handling system is a low-supply type. Conditioned supply air is delivered through a plenum under the audience chairs. This type of ventilation system is standard in Europe, is very new in the U.S., and is becoming the new standard here for silence, appearance, and comfort.
- Modern emergency systems were added including smoke purge, emergency lighting and power, standpipes, sprinklers, fire detection, and alarms.
This renovation is a successful example of coordination, integration, and restraint in service of a valuable historic structure in a landmark district.
Architect: Mitchell Kurtz Architect PC - New York, New York
Acoustician: Gerald Marshall of KMK
Home · List of Projects