
Home · Email · List of Projects · Project Sites and Links · Articles · Robert Davis Biography
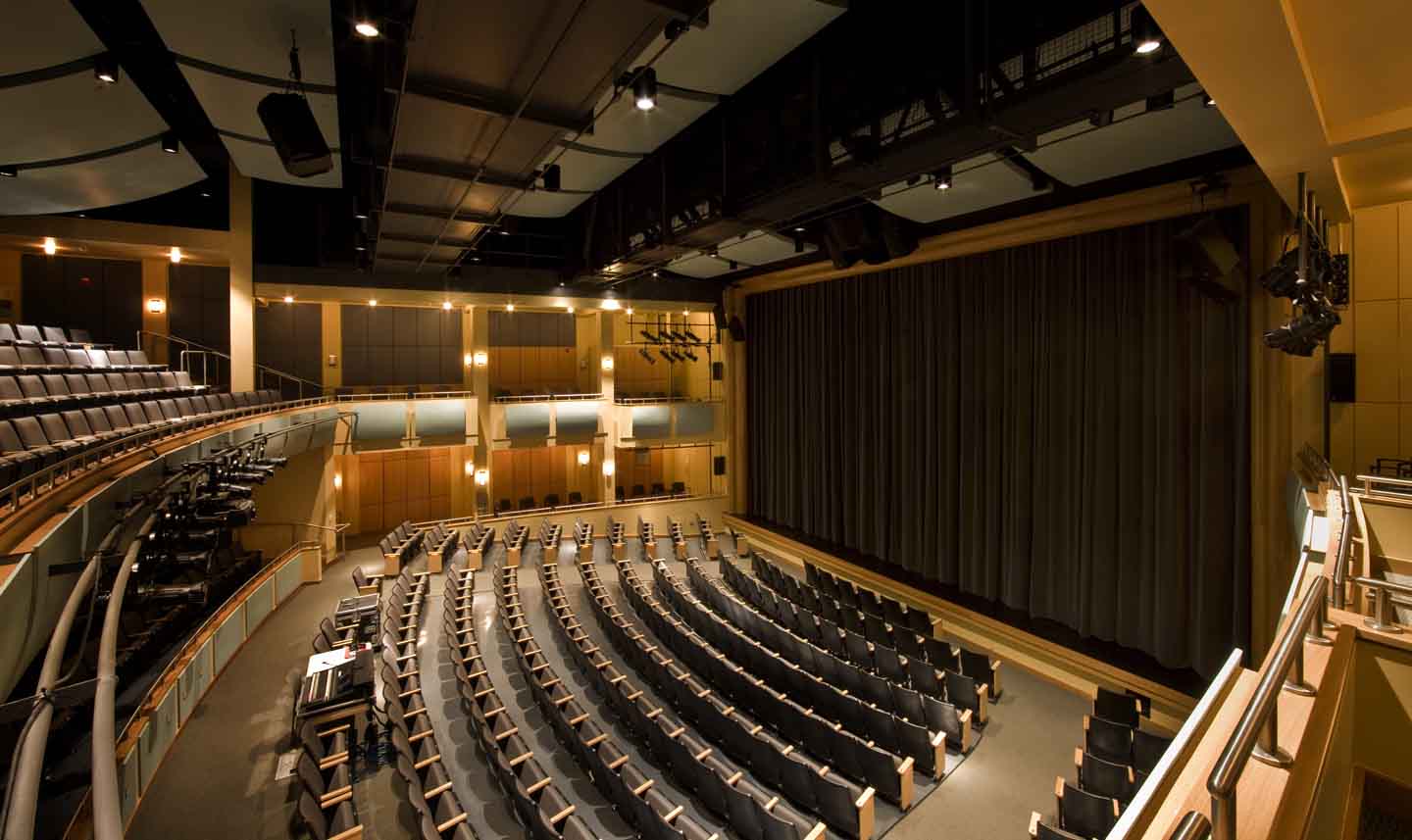
Episcopal Academy Campus Center - Newtown Square, Pennsylvania
Episcopal Academy recently completed construction of a campus center for their new campus in Newtown Square, Pennsylvania, including two theaters and ample support space. They succeeded in building an auditorium with considerable grace and intensity that has regional significance. The campus center opened in September, 2008.
Facilities include:
- A 590-seat auditorium with a horseshoe balcony.
- Proscenium stage with 41'-6" high trim, 33 single-purchase counterweight rigging sets, house curtain, masking draperies, scrim, cyclorama, 192 dimmers, full stage lighting "house plot", two auditorium catwalks, control room, resilient stage floor for dance and ballet, and backstage support facilities.
- A black box theater with portable chairs, portable risers, resilient stage floor for dance and ballet, pipe grid, 96 dimmers and a full stage lighting system.
- 1800SF scene shop, which doubles as a shop for the whole school.
The new theater at Episcopal Academy is 7 miles from the new theater at Malvern Prep.
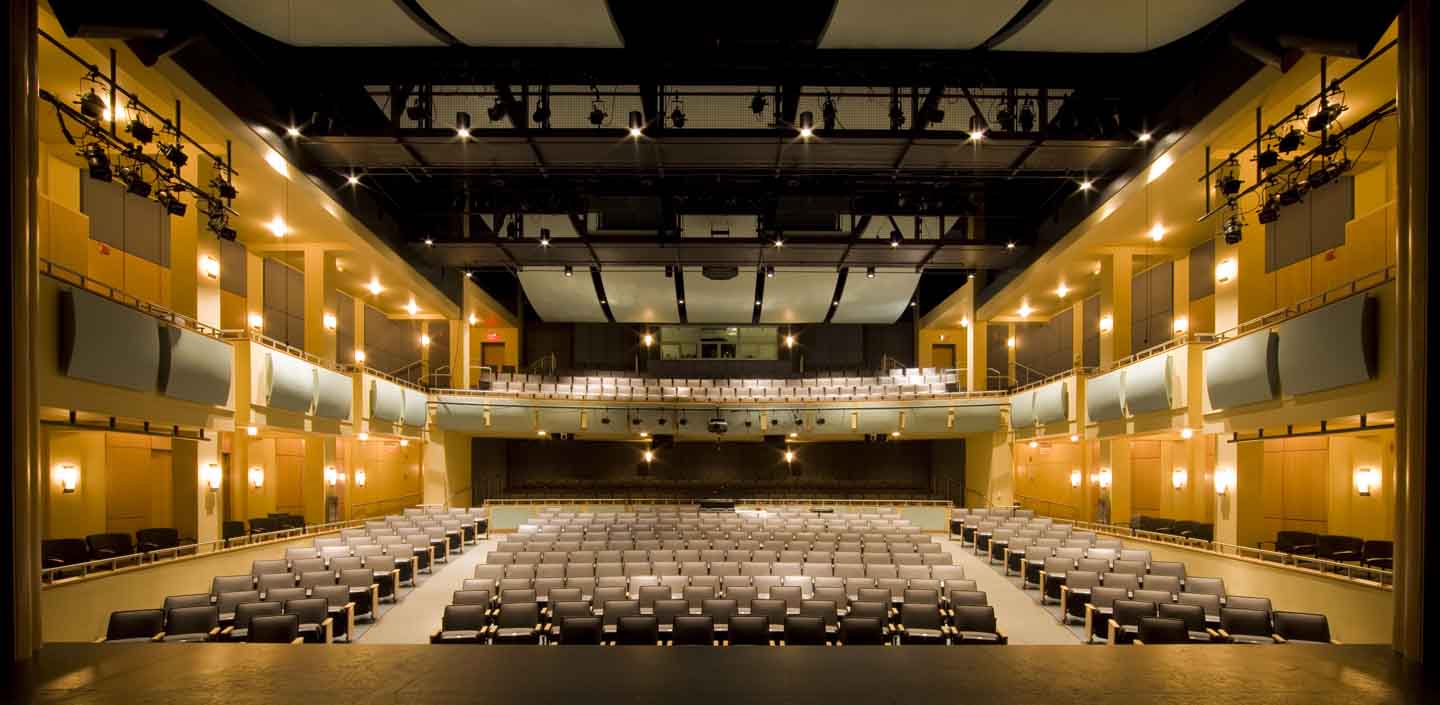
Auditorium
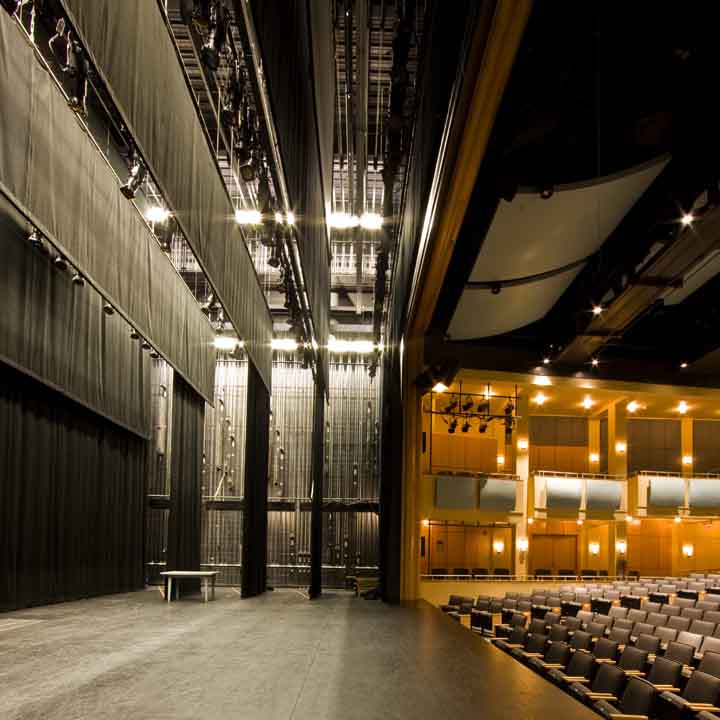
Stage and Auditorium
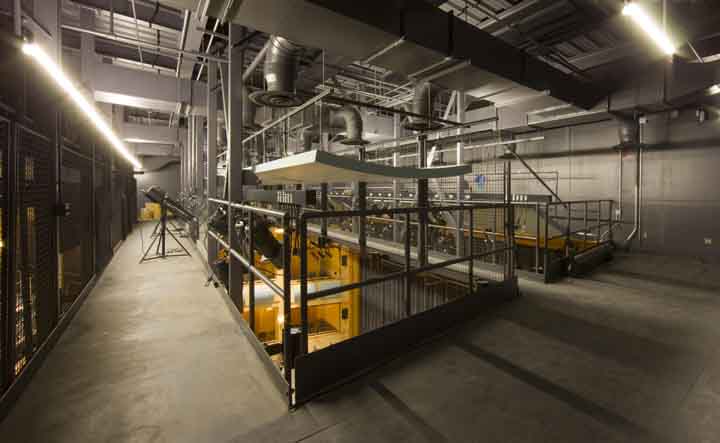
Auditorium Catwalks

Auditorium
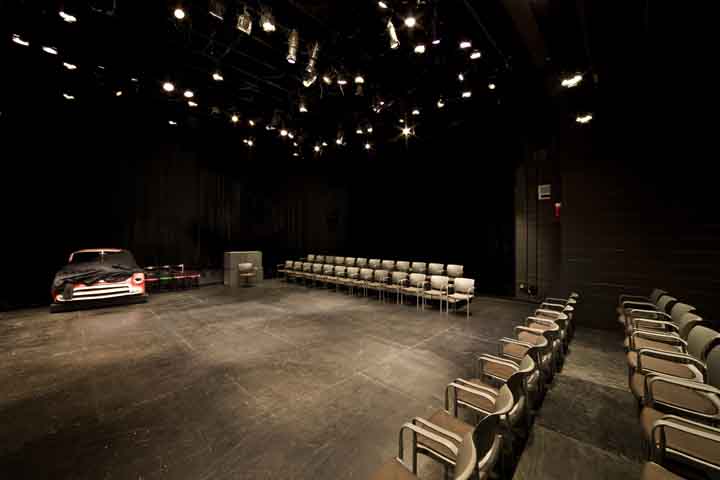
Black Box Theater
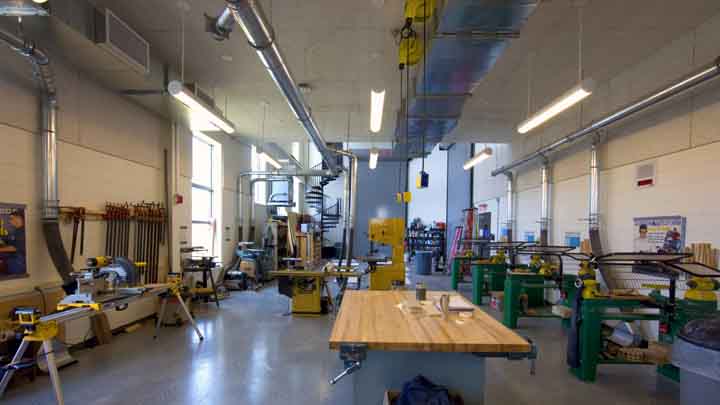
Scene Shop with tool area in the foreground and the higher assembly and painting area in the background.
Architect: Gund Partnership
Architect: Hillier Architecture
Acoustician: Acentech
Home · List of Projects