
Home · Email · List of Projects · Project Sites and Links · Articles · Robert Davis Biography
Two River Theater - Red Bank, New Jersey
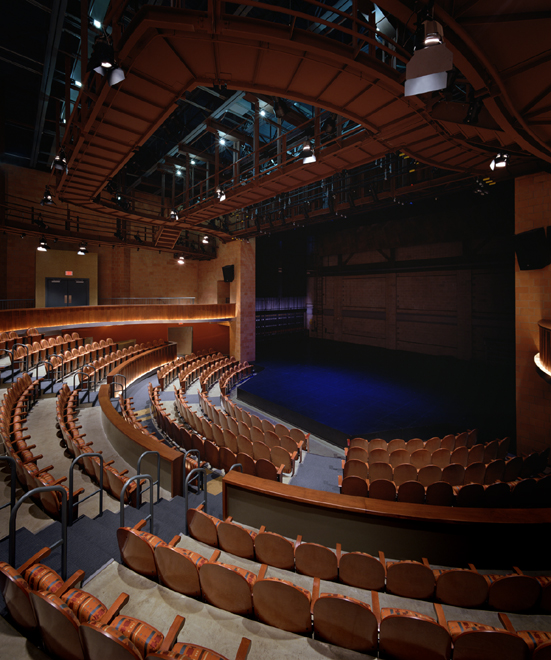
Bob & Joan Rechnitz Theater

Bob & Joan Rechnitz Theater
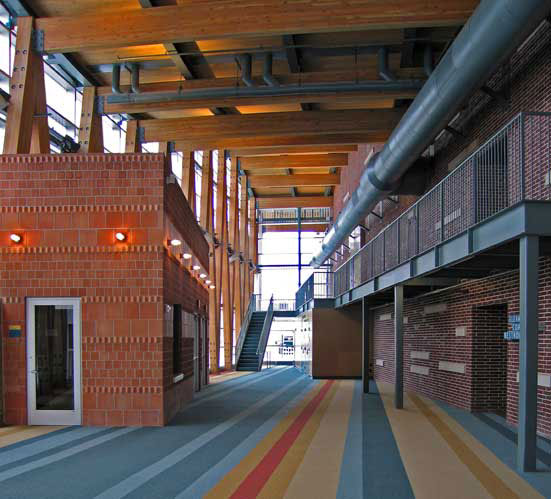
Unterberg Lobby
"...the Two River Theater Company's gorgeous new theater..." Naomi Siegel in The New York Times, October 2, 2005
In May of 2005 the Two River Theater Company opened an intimate home for repertory drama in Red Bank, New Jersey.
Facilities include:
- 350 seat hybrid theater combining design elements of both proscenium and thrust stages. The stage extends out into the auditorium, the rows are steeply curved, and the proscenium columns are freestanding in the room, allowing entrances offstage of the columns.
- Large rehearsal hall, which is located and equipped to double as a reception room.
- Founders room, which is located and equipped to double as a conference facility.
- Administrative offices.
- Performance support including dressing rooms, green room, and wardrobe room.
- Department rooms including a crew room, costume shop, prop shop, and electric shop.
- Scene shop. The Two River Theater renovated a warehouse behind the theater to accommodate the scene shop and storage.
- Lobby with a lobby cafe.
- Full proscenium stage equipment including a 64' gridiron, 64 single-purchase counterweight rigging sets onstage, 9 single-purchase counterweight rigging sets on the forestage, and 420 dimmers.
- The trap area extends ten feet downstage of the proscenium and extends ten feet upstage of the proscenium. This one continuous trap area straddles the proscenium, which permits changing the elevation of the principal acting area to suit the needs of a production, as well as providing conventional traps.
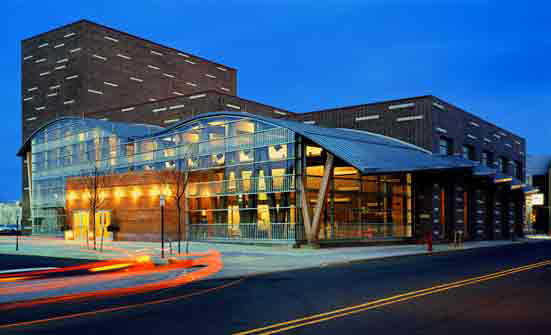
Bridge Avenue Facade
Photograph Copyright: Peter Mauss
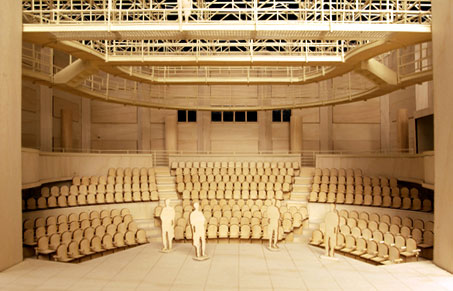
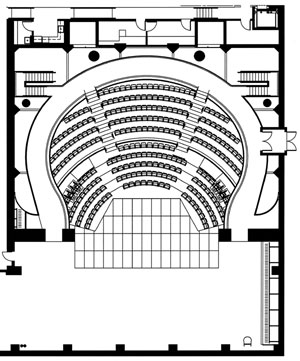
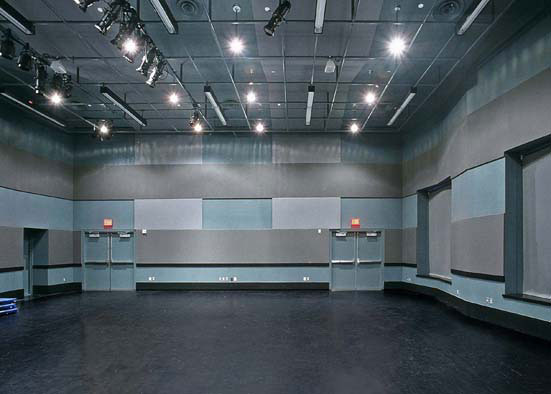
Marion Huber Theater
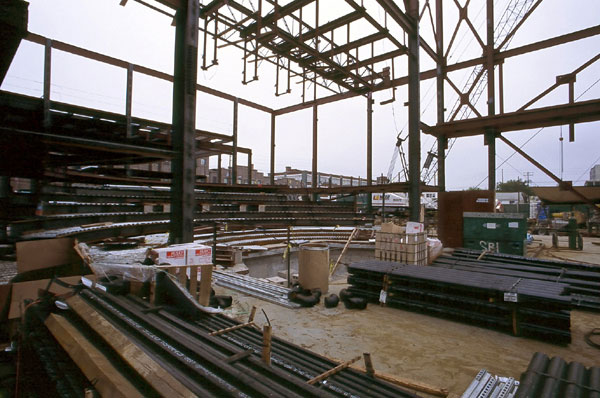
Construction - May 14, 2004
View toward the auditorium from the upstage left corner of the stage house. The forestage catwalk is in place.
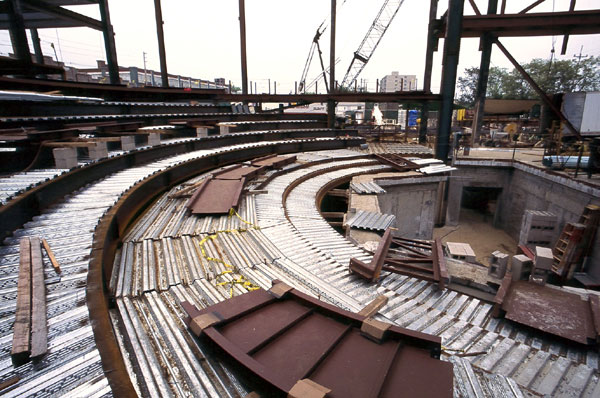
Construction - May 14, 2004
View across the auditorium from the house right entrance. The trap area is visible extending from the forestage to 10' upstage of the proscenium wall.
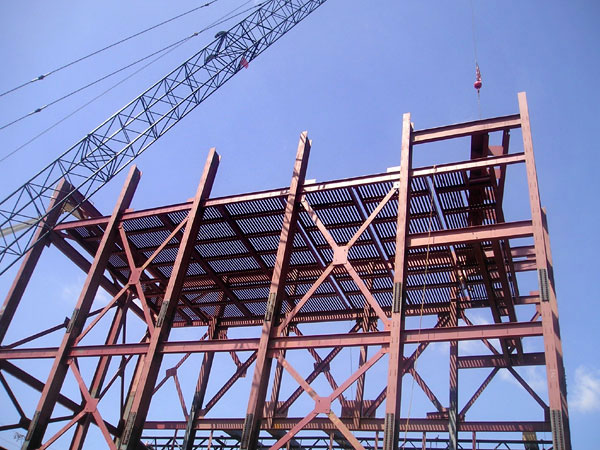
Construction - May 26, 2004
View from out back behind the stage house looking downstage. This photograph shows the crane moving the headblock beam into place. Also visible are the loft wells and gridiron floor. The roof steel has not been placed yet.
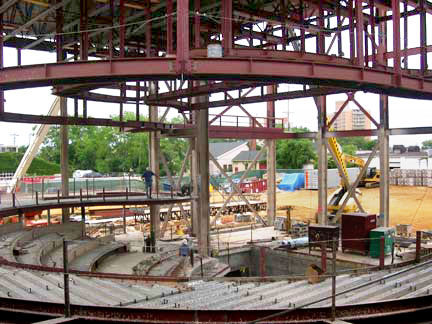
Construction - June, 2004
View from the second floor offices through future walls into the auditorium. All the catwalks are installed, including the "near", "mid", "far", and "ring" catwalks. Two big horseshoes, the ring catwalk and the ring aisle behind the seating, embrace the auditorium, confine it, and add to the intense focus of the room.
Architect: H3 Hardy Collaboration - Hugh Hardy,
Stewart Jones, and Geoff Lynch
Acoustician: Jerry Marshall - Marshall-KMK
Home · List of Projects