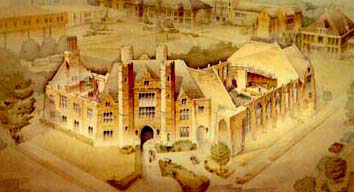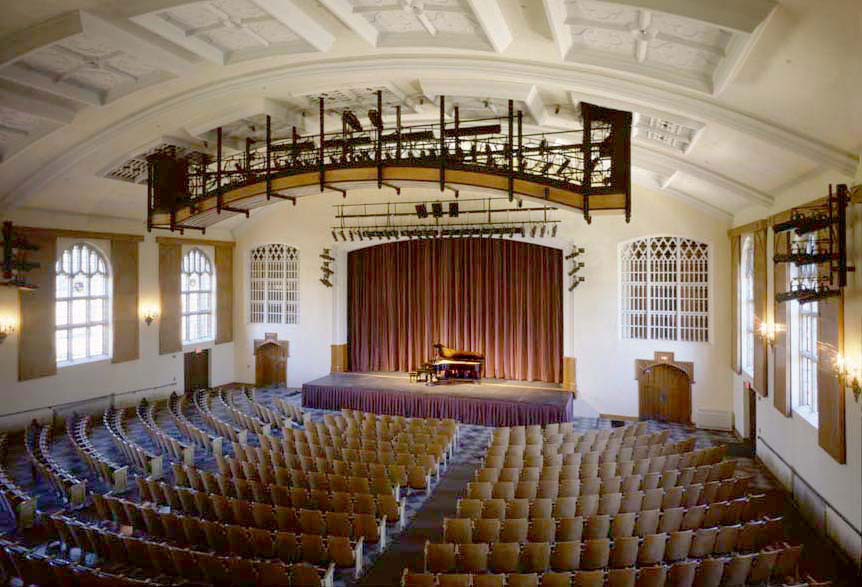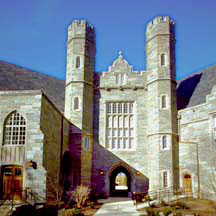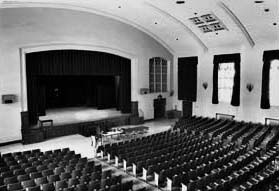
Home · Email · List of Projects · Project Sites and Links · Articles · Robert Davis Biography
Philips Memorial Hall - West Chester University
West Chester, Pennsylvania

Cutaway rendering of Philips Memorial Hall

Asplundh Concert Hall

Building entrance as seen from the campus side

Before renovation
Built in 1929, renovated in 1999, Philips Memorial Hall is a stone collegiate-gothic campus auditorium with a small raked stage. It is used for lectures, recitals, and a wide variety of miscellaneous uses.
Changes made in this renovation include:
- General improvement in appearance and fitness for duty inside and out.
- Steeper audience rake - especially in the back - for much better sightlines and better hearing.
- New seating in the orchestra that matches the appearance of the
original seating.
The curvature of the rows was increased dramatically to give the room more intense focus and better sightlines. - Refurbished original seating in the balcony.
- New light and sound control room downstairs and refurbished followspot and projection room upstairs.
- Rolling wood window shutters provide much better blackout than the original draperies.
- New wood stage floor.
- New stage lighting positions in the auditorium including a new catwalk and new booms on the side walls.
- Complete replacement of mechanical, plumbing, and electrical systems.
- New air conditioning.
- New loading dock and freight lift.
Stage technical equipment includes:
- Dimmer-per-circuit stage lighting system with 204 20-ampere dimmers with 500 microsecond rise time and a large, professional, stage lighting control console.
- Complete data network for Ethernet, DMX-512, and hand-held remote control.
- 17 motor-operated rigging battens. This enables quick turn-around between events with a small core crew.
- Full fly tower and refurbished gridiron.
- Complete stage masking and draperies, translucent plastic cyclorama, and translucent plastic "bounce drop".
- New orchestra shell with a dedicated set of concert lights and dimmers.
- New fire curtain operated by a hydraulically driven ram.
This new design uses the ram both to power the fire curtain up and down for normal operation and to regulate its descent during emergency operation, and eliminates the costly counterweights, counterweight guides, clutch, traction sheave, and dozens of other unreliable high-maintenance parts used in older designs. - Stage apron extension platforms.
- New sound systems.
Architect: Voith and Mactavish - Philadelphia, Pennsylvania
Acoustician: Robert Hansen Associates - New York, New York
Home · List of Projects